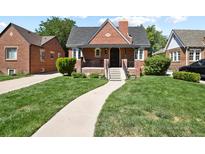1243 Elm St, Denver, CO 80220
PENDING as of 4/10/2025 -
1300000
Listing courtesy of Keller Williams Integrity Real Estate LLC

Less Photos /\
Home Description
This beautifully remodeled 4-bedroom, 4-bathroom home combines timeless Pottery Barn charm with modern elegance. Designed with meticulous attention to detail, the main level features wide-plank wood flooring, recessed lighting, and a bright, inviting living room that opens onto a covered outdoor patio, complete with hanging lights for a cozy ambiance. The chef’s kitchen is a true showpiece, offering under-cabinet lighting, a subway tile backsplash, quartz countertops, an oversized island, and a high-end Blue Star range, perfect for any level of cooking. A stylish powder room with designer wallpaper adds an extra touch of sophistication. Upstairs, the serene primary suite boasts vaulted ceilings, a ceiling fan, oversized windows, and a massive walk-in closet that conveniently connects to the laundry room. The luxurious ensuite bathroom features a stunning walk-in shower, dual sinks, and elegant finishes. The fully finished basement adds versatile living space, including an office area that can easily convert into a fifth bedroom. Additional upgrades include buried fiber internet, hardwired ethernet throughout, smart thermostats, a smart sprinkler system, and a Ring doorbell with exterior floodlights. Outside, the private, fully fenced backyard is surrounded by mature landscaping, creating a peaceful retreat. Nestled in the highly sought-after Hale-Mayfair neighborhood, this home offers unbeatable convenience, just minutes from the bustling 9th & Colorado district, featuring top dining spots like Postino, Culinary Dropout, and Blanco Tacos & Tequila. Trader Joe’s, Rose Medical Center, and top-rated healthcare facilities are all nearby. Lindsley Park provides ample green space, while Cherry Creek’s premier shopping and entertainment are just a short drive away. With easy access to downtown Denver and major highways, this thoughtfully updated home is the perfect blend of style, function, and prime location.
- Interior: Ceiling Fan(s),Eat-in Kitchen,High Ceilings,Kitchen Island,Open Floorplan,Primary Suite,Quartz Counters,Smart Thermostat,Vaulted Ceiling(s),Walk-In Closet(s),Wired for Data
- Appliances: Dishwasher,Disposal,Dryer,Microwave,Oven,Range,Range Hood,Refrigerator,Washer
- Flooring: Carpet,Tile,Wood
- Fireplaces: 2
- Fireplace Features: Dining Room,Great Room
- # Full Baths: 1
- # Half Baths: 1
- # Three Quarter Baths: 2
- # One Quarter Baths: 0
- Exterior: Lighting,Private Yard,Rain Gutters
- Construction Materials: Brick,Frame
- Roofing: Composition
- Cooling: Central Air
- Heating: Forced Air
- Parking: Concrete
- Garage Spaces: 1
- Lot: Landscaped,Level,Near Public Transit,Sprinklers In Front,Sprinklers In Rear
- List Status: Active
- : kathryn@elitehomepartnersco.com,303-845-2362
Neighborhood
The average asking price of a 4 bedroom Denver home in this zip code is
$1,177,230 (9.4% less than this home).
This home is priced at $389/sqft,
which is 16.4% less than similar homes
in the 80220 zip code.
Map
Map |
Street
Street |
Birds Eye
Birds Eye
Print Map | Driving Directions
Similar Properties For Sale
776 Ivanhoe St


$1,250,000
MLS# 2841062,
Prestige Real Estate Auction L...
1529 Holly


$999,000
MLS# 9178317,
Atlas Real Estate Group
371 Birch St


$1,575,000
MLS# 9377824,
Kentwood Real Estate Cherry Cr...
Nearby Properties For Sale
1401 Ash St


$774,000
MLS# 7738523,
Keller Williams Action Realty ...
239 Ash St


$1,950,000
MLS# 4460087,
Compass - Denver
School Information
- School District:Denver 1
- Elementary:Palmer
- Middle School:Hill
- High School:George Washington
Financial
- Approx Payment:$6,324*
- Taxes:$6,269
Area Stats
These statistics are updated daily from the RE colorado. For further analysis or
to obtain statistics not shown below please call Highgarden Real Estate at
(720) 298-6702 and speak with one of our real estate consultants.
Popular Homes
$869,401
$750,000
471
0.2%
45.9%
56
$602,501
$544,900
1580
1.3%
52.5%
104
$932,541
$749,750
310
0.3%
36.8%
46
$1,238,236
$1,090,000
118
0.0%
36.4%
42
$855,370
$748,900
330
0.6%
37.0%
55
$4,844,920
$4,097,500
50
0.0%
26.0%
51
$530,086
$526,950
462
1.1%
49.4%
100
$740,193
$729,999
15
0.0%
46.7%
60
$860,770
$639,900
173
0.6%
42.2%
53
$437,450
$437,450
2
0.0%
0.0%
92
$589,129
$620,000
7
0.0%
42.9%
81
$973,869
$788,950
330
0.3%
34.8%
36
$827,366
$715,000
321
0.0%
41.7%
45
$1,056,282
$799,900
759
0.3%
40.8%
55
$1,233,428
$1,125,000
75
0.0%
30.7%
45
$509,200
$515,000
63
0.0%
33.3%
33
$943,419
$775,000
650
0.3%
40.6%
52
$633,201
$603,000
455
0.4%
37.8%
49
$706,493
$599,950
178
1.1%
36.0%
46
$810,371
$687,500
100
1.0%
31.0%
42
Listing Courtesy of Keller Williams Integrity Real Estate LLC.
1243 Elm St, Denver CO is a single family home of 3339 sqft and
is currently priced at $1,300,000
.
This single family home has 4 bedrooms.
A comparable home for sale at 1484 Cherry St in Denver is listed at $750,000.
In addition to single family homes, Highgarden also makes it easy to find Homes, Condos and Foreclosures
in Denver, CO.
Porter & Raymonds Montclair, Central Park and Congress Park are nearby neighborhoods.
MLS 9062581 has been posted on this site since 4/4/2025 (today).