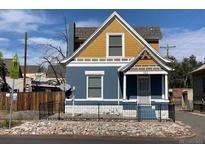1553 Osceola St, Denver, CO 80204
$875,000

Listing courtesy of LIV Sotheby's International Realty

Less Photos /\
Home Description
Located just one block from the scenic Sloans Lake, this beautifully updated bungalow offers 2,288 sq ft of inviting living space in one of Denver's most desirable neighborhoods. The property features 3 spacious bedrooms, including walk-in closet(s), and 2 well-appointed bathrooms. The thoughtfully designed floor plan includes an updated kitchen, and full-height ceilings in the lower level, making it ideal for both everyday living and entertaining. Step inside to discover a warm, open-concept interior with an abundance of natural light, original hardwood floors, and modern finishes. The updated kitchen boasts sleek granite countertops, stainless steel appliances, and ample cabinet space, perfect for cooking and hosting. Additional features of the home include central heating and air conditioning, energy-efficient windows and doors, and a newer electric panel. Both the interior and exterior have been freshly painted, making the home feel crisp and modern. The beautifully landscaped backyard is an ideal retreat, with a redesigned deck for outdoor gatherings, and a lush lawn for relaxation. The property offers seamless indoor-outdoor living, with easy access to the vibrant neighborhood and Sloans Lake Park, just steps away. Just outside your door, you’ll find a variety of local amenities, including The Patio on Sloans, O'Dell Brewery, Little Man Ice Cream, and several restaurants and coffee shops. Sloans Lake Park, with its 290 acres of green space, offers a wide range of recreational activities, including waterskiing, sailing, and paddleboarding. The park is also home to diverse wildlife, including geese, foxes, and even an osprey nesting structure on Penny Island. This home is an incredible opportunity to live in one of Denver’s most iconic neighborhoods. With its spacious layout, modern updates, and proximity to Sloans Lake Park, 1553 Osceola St offers the perfect blend of comfort and convenience. Don’t miss your chance to make this exceptional property your own.
- Interior: Entrance Foyer,Granite Counters,Open Floorplan,Pantry,Smoke Free,Solid Surface Counters,Walk-In Closet(s)
- Appliances: Dishwasher,Disposal,Microwave,Oven,Refrigerator
- Flooring: Carpet,Tile,Wood
- # Full Baths: 1
- # Half Baths: 0
- # Three Quarter Baths: 1
- # One Quarter Baths: 0
- Exterior: Fire Pit,Private Yard,Rain Gutters
- Views: Lake
- Construction Materials: Brick,Frame
- Roofing: Composition
- Cooling: Central Air
- Heating: Forced Air,Natural Gas
Available now at $875,000
- Lot: Corner Lot,Level,Near Public Transit,Sprinklers In Front,Sprinklers In Rear
- List Status: Active
- : RMartinez@livsothebysrealty.com,303-881-4662
Neighborhood
The average asking price of a 3 bedroom Denver home in this zip code is
$695,240 (20.5% less than this home).
This home is priced at $392/sqft,
which is 13.4% less than similar homes
in the 80204 zip code.
Map
Map |
Street
Street |
Birds Eye
Birds Eye
Print Map | Driving Directions
Similar Properties For Sale
1719 Grove St


$830,000
MLS# 6775303,
Kentwood Real Estate Cherry Cr...
1717 Grove St


$840,000
MLS# 4486559,
Kentwood Real Estate Cherry Cr...
1375 Perry St


$925,000
MLS# 7105237,
Madison & Company Properties
Nearby Properties For Sale
1473 Yates St


$614,900
MLS# 4404075,
Integrity Transitions Real Est...
523 W 8Th Ave


$510,000
MLS# 9234364,
Mb World Class Real Estate Llc
School Information
- School District:Denver 1
- Elementary:Colfax
- Middle School:Strive Lake
- High School:North
Financial
- Approx Payment:$4,257*
- Taxes:$4,226
Area Stats
These statistics are updated daily from the RE colorado. For further analysis or
to obtain statistics not shown below please call Highgarden Real Estate at
(720) 298-6702 and speak with one of our real estate consultants.
Popular Homes
$841,365
$725,000
315
0.3%
37.8%
72
$588,609
$539,000
1287
1.2%
53.7%
122
$897,565
$720,000
193
0.5%
35.8%
69
$1,146,702
$997,000
48
0.0%
29.2%
65
$819,892
$715,000
204
0.5%
48.0%
93
$3,500,000
$3,400,000
20
0.0%
35.0%
74
$530,296
$530,000
414
1.0%
47.1%
110
$734,816
$587,000
12
0.0%
33.3%
73
$904,915
$655,000
115
1.7%
44.3%
78
$437,450
$437,450
2
0.0%
0.0%
18
$603,317
$620,000
6
0.0%
16.7%
46
$895,343
$745,000
183
1.6%
40.4%
56
$805,149
$688,750
194
0.5%
41.8%
58
$1,085,950
$779,900
479
0.0%
42.2%
79
$1,240,124
$1,125,000
47
0.0%
31.9%
65
$504,743
$495,000
47
0.0%
40.4%
53
$947,927
$760,000
425
0.2%
39.8%
70
$636,369
$614,900
251
2.0%
37.5%
71
$743,307
$585,000
102
1.0%
39.2%
66
$789,947
$710,000
59
1.7%
42.4%
73
Listing Courtesy of LIV Sotheby's International Realty.
For information or to schedule a viewing of this property (MLS# 4210484), call: 720-298-6702
1553 Osceola St, Denver CO is a single family home of 2231 sqft and
is currently priced at $875,000
.
This single family home has 3 bedrooms.
A comparable home for sale at 523 W 8Th Ave in Denver is listed at $510,000.
In addition to single family homes, Highgarden also makes it easy to find Homes, Condos and Foreclosures
in Denver, CO.
Washington Park West, Auraria and Jefferson Park are nearby neighborhoods.
MLS 4210484 has been posted on this site since 11/14/2024 (today).