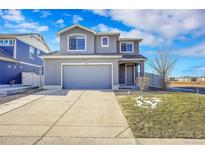18196 E 53Rd Dr, Denver, CO 80249
PENDING as of 12/21/2024 -
550000
Listing courtesy of Keller Williams Trilogy

Less Photos /\
Home Description
This home is a true gem, designed to accommodate a variety of lifestyles while maintaining a cozy and welcoming feel. Its thoughtful layout, charming details, and unique features make it a must-see for anyone seeking a harmonious blend of beauty and functionality. This open floor plan boasts with a spacious living room with a cozy fireplace and clerestory windows. The kitchen has ample counter space and plenty of storage along with an eat-in island. Treat yourself to a convenient main level primary suite with its own fireplace creating a serene retreat. Upstairs there is a bonus room and a bedroom with its own en-suite bath, ensuring privacy and comfort. The backyard is a gem in itself, with the covered patio and built-in flower planters that add charm and a touch of nature to your outdoor space. The patio provides the perfect setting for morning coffee, evening relaxation, or entertaining guests.
- Interior: Ceiling Fan(s),Eat-in Kitchen,Entrance Foyer,Granite Counters,Kitchen Island,Laminate Counters,Open Floorplan,Pantry,Primary Suite,Smoke Free
- Appliances: Dishwasher,Disposal,Microwave,Range,Refrigerator
- Flooring: Carpet,Tile,Vinyl
- Fireplaces: 2
- Fireplace Features: Electric,Living Room,Primary Bedroom
- # Full Baths: 2
- # Half Baths: 0
- # Three Quarter Baths: 1
- # One Quarter Baths: 0
- Exterior: Dog Run,Private Yard
- Construction Materials: Vinyl Siding
- Roofing: Architecural Shingle
- Cooling: Central Air
- Heating: Electric
Approximate Room Sizes / Descriptions
| Bathroom (Full) | | Main |
| Living | | Main |
| Dining | | Main |
| Kitchen | | Main |
| Bonus | | Upper |
| Bathroom (3/4) | | Main |
| Bathroom (Full) | | Upper |
| Bedroom | | Main |
| Primary Bedroom | | Main |
| Primary Bedroom | | Upper |
- Parking: Concrete
- Garage Spaces: 2
- Senior Community: No
- HOA Fees: $0 Included in Property Tax
- List Status: Active
- : 720-707-9134
Neighborhood
The average asking price of a 3 bedroom Denver home in this zip code is
$492,092 (10.5% less than this home).
This home is priced at $268/sqft,
which is 5.7% less than similar homes
in the 80249 zip code.
Map
Map |
Street
Street |
Birds Eye
Birds Eye
Print Map | Driving Directions
Similar Properties For Sale
5399 Walden Ct


$575,000
MLS# 4274859,
Keller Williams Realty Downtow...
Nearby Properties For Sale
School Information
- School District:Denver 1
- Elementary:SOAR at Green Valley Ranch
- Middle School:McGlone
- High School:KIPP Denver Collegiate High School
Financial
- Approx Payment:$2,676*
- Taxes:$6,131
Area Stats
These statistics are updated daily from the RE colorado. For further analysis or
to obtain statistics not shown below please call Highgarden Real Estate at
(720) 298-6702 and speak with one of our real estate consultants.
Popular Homes
$934,786
$749,990
267
0.0%
46.4%
85
$596,117
$542,500
1181
1.7%
55.0%
130
$889,227
$689,000
173
0.6%
46.8%
78
$1,206,046
$1,047,000
40
0.0%
47.5%
84
$818,443
$674,973
165
0.6%
50.3%
105
$3,273,889
$2,690,000
9
0.0%
55.6%
127
$570,877
$530,000
346
1.4%
48.6%
126
$757,890
$599,000
11
0.0%
36.4%
62
$828,797
$661,500
102
2.0%
50.0%
82
$994,900
$975,000
3
0.0%
66.7%
96
$809,958
$725,000
146
2.1%
53.4%
74
$759,656
$675,000
171
0.6%
43.3%
66
$1,032,489
$769,000
454
0.0%
44.9%
88
$1,065,871
$989,400
41
0.0%
39.0%
68
$507,942
$500,000
40
0.0%
45.0%
58
$961,847
$760,000
362
0.6%
45.3%
82
$639,303
$612,400
222
2.3%
45.0%
75
$683,998
$600,000
101
1.0%
44.6%
80
$802,275
$700,000
61
0.0%
45.9%
83
Listing Courtesy of Keller Williams Trilogy.
18196 E 53Rd Dr, Denver CO is a single family home of 2056 sqft and
is currently priced at $550,000
.
This single family home has 3 bedrooms.
A comparable home for sale at 20768 Randolph Pl in Denver is listed at $495,000.
In addition to single family homes, Highgarden also makes it easy to find Homes, Condos and Foreclosures
in Denver, CO.
Fairway Villas, Parkfield and Green Valley are nearby neighborhoods.
MLS 6406736 has been posted on this site since 12/21/2024 (today).