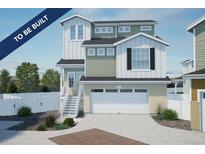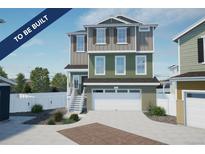21001 E 63Rd Dr, Aurora, CO 80019
$529,900

Listing courtesy of RE/MAX Professionals

Less Photos /\
Home Description
Introducing a stunning new home for sale in the picturesque Painted Prairie community. This garden Courtyard, home-site offers a perfect blend of elegance and functionality. The two-story residence boasts 3 bedrooms and 2 1/2 bathrooms providing ample space for your family's needs.
Move in ready NOW! As you step into the main floor, you'll find a convenient office space, ideal for those who work from home or need a dedicated workspace. The kitchen is a chef's dream with sleek 42" gray cabinets, white quartz countertops, and modern appliances (including washer dryer & fridge). The solid surface flooring throughout the main level adds a touch of sophistication and is easy to maintain.
Experience the convenience of smart home features that enhance security and make daily living more efficient. The home is equipped with an energy-efficient HVAC system, ensuring both comfort and sustainability.
Situated on a beautiful home-site overlooking a park, this residence offers a peaceful and scenic environment. Enjoy the beauty of your surroundings while being close to shopping, dining, parks, and trails. This Painted Prairie home is not just a house; it's a lifestyle tailored to meet the needs of modern living. Don't miss the opportunity to make this beautiful property your own.
Incentives based upon buyer using builder preferred lender.
- Interior: Ceiling Fan(s),Eat-in Kitchen,High Ceilings,High Speed Internet,Kitchen Island,Open Floorplan,Primary Suite,Quartz Counters,Smart Light(s),Smart Thermostat,Smoke Free,Solid Surface Counters,Walk-In Closet(s),Wired for Data
- Appliances: Dishwasher,Disposal,Microwave,Oven,Range,Self Cleaning Oven,Sump Pump,Tankless Water Heater
- Flooring: Carpet,Laminate,Tile
- # Full Baths: 1
- # Half Baths: 1
- # Three Quarter Baths: 1
- # One Quarter Baths: 0
- Exterior: Garden,Lighting,Playground,Private Yard,Rain Gutters
- Views: Mountain(s)
- Construction Materials: Cement Siding,Frame,Stone,Wood Siding
- Roofing: Composition
- Cooling: Central Air
- Heating: Forced Air,Natural Gas
Available now at $529,900
Approximate Room Sizes / Descriptions
| Great | | Main |
| Kitchen | | Main |
| Bathroom (1/2) | | Main |
| Bathroom (3/4) | | Upper |
| Bathroom (Full) | | Upper |
| Office | | Main |
| Laundry | | Upper |
| Primary Bedroom | | Upper |
| Bedroom | | Upper |
| Bedroom | | Upper |
- Parking: Concrete
- Garage Spaces: 2
- Lot: Corner Lot,Greenbelt,Landscaped,Master Planned,Open Space,Sprinklers In Front,Sprinklers In Rear
- Senior Community: No
- HOA Fees: $170 Monthly
- HOA Fee Includes: Irrigation,Maintenance Grounds,Recycling,Road Maintenance,Trash
- Association Amenities: Garden Area,Park,Playground,Trail(s)
- List Status: Active
- : tomrman@aol.com,303-910-8436
Neighborhood
The average asking price of a 3 bedroom Aurora home in this zip code is
$532,539 (0.5% more than this home).
This home is priced at $323/sqft,
which is 11.2% less than similar homes
in the 80019 zip code.
Map
Map |
Street
Street |
Birds Eye
Birds Eye
Print Map | Driving Directions
Similar Properties For Sale
Nearby Properties For Sale


$506,990
MLS# 3533414,
Keller Williams Realty Llc


$514,990
MLS# 7300959,
Keller Williams Realty Llc
School Information
- School District:Adams-Arapahoe 28J
- Elementary:Vista Peak
- Middle School:Vista Peak
- High School:Vista Peak
Financial
- Approx Payment:$2,578*
- Taxes:$6,830
Area Stats
These statistics are updated daily from the RE colorado. For further analysis or
to obtain statistics not shown below please call Highgarden Real Estate at
(720) 298-6702 and speak with one of our real estate consultants.
Popular Homes
$866,659
$750,000
485
0.2%
45.8%
55
$922,026
$725,000
329
0.3%
37.4%
45
$1,231,002
$1,065,000
119
0.0%
37.0%
41
$857,138
$750,000
340
0.9%
37.6%
55
$4,787,920
$3,922,500
50
0.0%
36.0%
54
$549,487
$529,900
469
1.1%
50.1%
100
$1,013,319
$735,000
2480
0.4%
46.1%
57
$731,712
$704,750
16
0.0%
43.8%
55
$891,865
$644,394
176
0.6%
43.8%
50
$437,450
$437,450
2
0.0%
0.0%
96
$586,986
$620,000
7
0.0%
42.9%
85
$967,454
$789,999
327
0.3%
38.5%
36
$824,293
$719,500
340
0.0%
39.7%
44
$1,058,482
$799,950
773
0.3%
42.8%
54
$1,221,309
$1,095,000
81
0.0%
30.9%
44
$506,294
$514,950
68
0.0%
32.4%
33
$948,100
$779,890
661
0.3%
41.8%
52
$636,049
$609,800
475
0.4%
37.5%
49
$705,405
$599,950
192
1.0%
37.0%
44
$804,471
$682,450
102
1.0%
33.3%
42
Listing Courtesy of RE/MAX Professionals.
For information or to schedule a viewing of this property (MLS# 3259987), call: 720-298-6702
21001 E 63Rd Dr, Aurora CO is a single family home of 1643 sqft and
is currently priced at $529,900
.
This single family home has 3 bedrooms.
A comparable home for sale at 21313 E 59Th Pl in Aurora is listed at $485,000.
In addition to single family homes, Highgarden also makes it easy to find Homes, Condos and Foreclosures
in Aurora, CO.
Green Valley Ranch, Singletree and First Creek Farm are nearby neighborhoods.
MLS 3259987 has been posted on this site since 5/8/2025 (today).