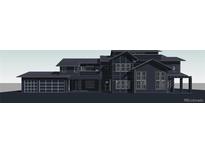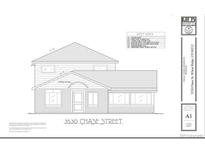3153 Benton St, Wheat Ridge, CO 80214
$1,698,000

Listing courtesy of HomeSmart

Less Photos /\
Home Description
A gorgeous modern farmhouse in the front, rooftop party in the back. The sophisticated design of this home by the builder "Work Shop" is one of a kind. Built to capture the incredible mountain views from the top of the hill, without losing the charm of beautiful gabled roof pitch lines that offer up the perfect curb appeal. A rare find for top-tier luxury quality with a high end builder at this price point! Signature metal features throughout the home from local fabrication shop (staircase, open shelving, barn door, mirrors, etc). The entry greets you to a dining area and custom barn door to the office. Open concept kitchen/living room featuring an expansive island, dry bar with open shelving, natural toned cabinetry contrasted to dark shiplap, and high end appliances. Across the living room are double sliders to the back patio and outdoor fire pit. The second floor doesn't waste an inch of space and is masterfully designed for 4 bedrooms! The primary bedroom features a built-in headboard and a spa-like bathroom. The two bedrooms at the front of the home have vaulted ceilings and one features it's own balcony. The third floor flex space offers the best versatile party room and rooftop deck imaginable. The gorgeous 270 degree views include Sloan's Lake, Downtown, and the Rocky Mountains. There is 400+ sq feet of outdoor deck space. Whether entertaining guests or enjoying a peaceful evening under the stars (deck is future-proofed for a hot tub!), the rooftop is a showstopper. Other custom features include wallpaper, whole home surround sound, meticulous landscaping, and built-ins galore! Fenced in front yard, with nice sized side yard and mature trees.The location is ideal- A straight shot down 32nd to Highlands Square, close to Tennyson Street shops, Sloans Lake, and Edgewater Marketplace. With its fantastic curb appeal, stunning mountain views, luxurious amenities, and proximity to Denver's top attractions, this home is sure to impress! Now THIS is Mile High living!
- Interior: Ceiling Fan(s),Five Piece Bath,High Ceilings,Jack & Jill Bathroom,Kitchen Island,Open Floorplan,Pantry,Primary Suite,Smart Thermostat,Smoke Free,Solid Surface Counters,Sound System,Utility Sink,Vaulted Ceiling(s),Walk-In Closet(s),Wet Bar
- Appliances: Bar Fridge,Convection Oven,Cooktop,Dishwasher,Disposal,Dryer,Freezer,Microwave,Range Hood,Refrigerator,Sump Pump,Tankless Water Heater,Washer
- Flooring: Tile,Wood
- Fireplaces: 2
- Fireplace Features: Gas,Living Room,Outside
- # Full Baths: 3
- # Half Baths: 2
- # Three Quarter Baths: 0
- # One Quarter Baths: 0
- Exterior: Balcony
- Construction Materials: Stone,Wood Siding
- Roofing: Composition,Membrane
- Cooling: Central Air
- Heating: Forced Air
Available now at $1,698,000
- List Status: Active
- : bendezen@gmail.com,720-272-0011
Neighborhood
The average asking price of a 5 bedroom Wheat Ridge home in this zip code is
$1,004,000 (40.9% less than this home).
This home is priced at $494/sqft,
which is 26.6% less than similar homes
in the 80214 zip code.
Potential Great Value
Map
Map |
Street
Street |
Birds Eye
Birds Eye
Print Map | Driving Directions
Similar Properties For Sale
3001 Chase St


$500,000
MLS# 9452189,
Madison & Company Properties
5690 W 36Th Pl


$589,000
MLS# 4055694,
Keller Williams Advantage Real...
2906 Ames St


$781,000
MLS# 6667413,
Lucas & Associates Realty Inc
3530 Chase St


$1,450,000
MLS# 5155965,
Dream Solutions Realty, Llc
School Information
- School District:Jefferson County R-1
- Elementary:Lumberg
- Middle School:Everitt
- High School:Wheat Ridge
Financial
- Approx Payment:$8,260*
- Taxes:$5,103
Area Stats
These statistics are updated daily from the RE colorado. For further analysis or
to obtain statistics not shown below please call Highgarden Real Estate at
(720) 298-6702 and speak with one of our real estate consultants.
Popular Homes
$944,633
$749,995
246
0.0%
53.3%
93
$595,311
$540,000
1170
1.7%
55.5%
130
$890,608
$687,871
171
0.6%
49.1%
78
$1,197,691
$1,045,000
41
0.0%
48.8%
84
$814,394
$674,973
161
0.6%
53.4%
107
$3,233,125
$2,632,500
8
0.0%
62.5%
125
$574,703
$538,060
334
1.8%
49.4%
129
$913,088
$652,000
1340
1.0%
53.1%
94
$753,779
$574,450
10
0.0%
40.0%
65
$857,769
$661,500
92
2.2%
60.9%
95
$877,400
$932,400
4
0.0%
50.0%
87
$801,071
$725,000
142
2.1%
57.7%
78
$757,628
$664,500
162
0.6%
47.5%
70
$1,001,502
$768,995
440
0.0%
48.2%
90
$1,143,332
$989,400
41
0.0%
43.9%
74
$507,400
$500,000
42
0.0%
45.2%
56
$968,649
$762,940
360
0.6%
47.2%
84
$637,869
$619,900
233
1.7%
45.9%
74
$667,329
$599,000
95
1.1%
46.3%
82
Listing Courtesy of HomeSmart.
For information or to schedule a viewing of this property (MLS# 6445291), call: 720-298-6702
3153 Benton St, Wheat Ridge CO is a single family home of 3438 sqft and
is currently priced at $1,698,000
.
This single family home has 5 bedrooms.
A comparable home for sale at 2906 Ames St in Wheat Ridge is listed at $781,000.
In addition to single family homes, Highgarden also makes it easy to find Homes, Condos and Foreclosures
in Wheat Ridge, CO.
Highlands West, Coulehan Grange and Norwood are nearby neighborhoods.
MLS 6445291 has been posted on this site since 1/4/2025 (today).