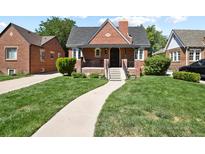333 Albion St, Denver, CO 80220
PENDING as of 4/1/2025 -
1575000
Listing courtesy of Guide Real Estate

Less Photos /\
Home Description
Welcome to this charming Hilltop Tudor with a Southwestern-inspired interior design! Nestled among other classic homes on a quintessential, tree-lined block, this home is located a half block from award-winning Steck Elementary School, and easily walkable to Cranmer Park, Robinson Park, Cherry Creek, 9+CO, and Congress Park.
The robust main floor layout is perfect for families and discerning couples alike. Step inside the sky blue front door, and the tiled entry foyer leads to a grand living room, featuring a cathedral ceiling, centerpiece fireplace, and a bay window with custom bench seating. Looking back at the foyer, you may notice a handy, built-in umbrella rack and mirror; give it a nudge, and you’ll discover it’s a secret door leading to the primary suite! The living room flows into the oversized dining room and updated kitchen, complete with a light-filled breakfast nook and Viking appliances. A skylit hallway connects three main floor bedrooms and two recently updated bathrooms, both with radiant heat flooring. The primary retreat features two large closets with Elfa shelving.
A light-filled lower level surprises with it's warmth and functionality. The large family room with gorgeous fireplace and built-in bookshelves makes for a full-fledged second entertaining space. Homeowners will also enjoy the fourth, non-conforming bedroom/office, a flex space, full bathroom, laundry room, and ample storage space.
Comforting outdoor spaces round out this wonderful property, complete with tidy landscaping, two covered patios, a calming water feature, and a gas-plumbed fire pit and grill. A detached, 2-car garage and easy-access driveway provide parking for up to 5 cars.
Make this Hilltop gem your home today!
- Interior: Breakfast Nook,Built-in Features,Ceiling Fan(s),Eat-in Kitchen,Entrance Foyer,High Ceilings,High Speed Internet,Kitchen Island,Vaulted Ceiling(s)
- Appliances: Convection Oven,Cooktop,Dishwasher,Disposal,Double Oven,Dryer,Freezer,Gas Water Heater,Microwave,Oven,Range Hood,Refrigerator,Self Cleaning Oven,Washer
- Flooring: Carpet,Tile,Wood
- Fireplaces: 2
- Fireplace Features: Basement,Living Room
- # Full Baths: 2
- # Half Baths: 0
- # Three Quarter Baths: 1
- # One Quarter Baths: 0
- Exterior: Fire Pit,Gas Grill,Lighting,Private Yard,Rain Gutters,Water Feature
- Construction Materials: Brick
- Roofing: Architecural Shingle
- Cooling: Central Air
- Heating: Steam
- Lot: Landscaped,Level,Sprinklers In Front,Sprinklers In Rear
- List Status: Active
- : jonverna@guidere.com,415-608-9032
Neighborhood
The average asking price of a 4 bedroom Denver home in this zip code is
$1,177,230 (25.3% less than this home).
This home is priced at $489/sqft,
which is 7.4% less than similar homes
in the 80220 zip code.
Map
Map |
Street
Street |
Birds Eye
Birds Eye
Print Map | Driving Directions
Similar Properties For Sale
371 Birch St


$1,575,000
MLS# 9377824,
Kentwood Real Estate Cherry Cr...
239 Ash St


$1,950,000
MLS# 4460087,
Compass - Denver
776 Ivanhoe St


$1,250,000
MLS# 2841062,
Prestige Real Estate Auction L...
Nearby Properties For Sale
2 Elm St


$2,090,000
MLS# 4694868,
Mb Cohn & Assoc
1529 Holly


$999,000
MLS# 9178317,
Atlas Real Estate Group
School Information
- School District:Denver 1
- Elementary:Steck
- Middle School:Hill
- High School:George Washington
Financial
- Approx Payment:$7,662*
- Taxes:$6,691
Area Stats
These statistics are updated daily from the RE colorado. For further analysis or
to obtain statistics not shown below please call Highgarden Real Estate at
(720) 298-6702 and speak with one of our real estate consultants.
Popular Homes
$869,401
$750,000
471
0.2%
45.9%
56
$602,501
$544,900
1580
1.3%
52.5%
104
$932,541
$749,750
310
0.3%
36.8%
46
$1,238,236
$1,090,000
118
0.0%
36.4%
42
$855,370
$748,900
330
0.6%
37.0%
55
$4,844,920
$4,097,500
50
0.0%
26.0%
51
$530,086
$526,950
462
1.1%
49.4%
100
$740,193
$729,999
15
0.0%
46.7%
60
$860,770
$639,900
173
0.6%
42.2%
53
$437,450
$437,450
2
0.0%
0.0%
92
$589,129
$620,000
7
0.0%
42.9%
81
$973,869
$788,950
330
0.3%
34.8%
36
$827,366
$715,000
321
0.0%
41.7%
45
$1,056,282
$799,900
759
0.3%
40.8%
55
$1,233,428
$1,125,000
75
0.0%
30.7%
45
$509,200
$515,000
63
0.0%
33.3%
33
$943,419
$775,000
650
0.3%
40.6%
52
$633,201
$603,000
455
0.4%
37.8%
49
$706,493
$599,950
178
1.1%
36.0%
46
$810,371
$687,500
100
1.0%
31.0%
42
Listing Courtesy of Guide Real Estate.
333 Albion St, Denver CO is a single family home of 3219 sqft and
is currently priced at $1,575,000
.
This single family home has 4 bedrooms.
A comparable home for sale at 1475 Monaco Pkwy in Denver is listed at $864,000.
In addition to single family homes, Highgarden also makes it easy to find Homes, Condos and Foreclosures
in Denver, CO.
Porter & Raymonds Montclair, Central Park and Bellevue are nearby neighborhoods.
MLS 5049810 has been posted on this site since 3/27/2025 (today).