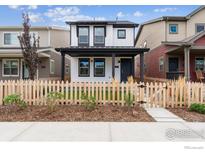3529 Huron Peak Ave, Superior, CO 80027
$750,000

Listing courtesy of RE/MAX Alliance - Olde Town

Less Photos /\
Home Description
Welcome to this stunning 2-story home in the heart of Rock Creek! This beautifully maintained 3-bedroom, 3-bathroom residence offers an open-concept layout filled with natural light from expansive windows throughout and vaulted ceilings. The spacious kitchen features quartz countertops, stainless steel appliances, a gas stove, and plenty of room for entertaining. You can enjoy the stone-surround gas fireplace in the living room. Upstairs, you’ll find a versatile loft—perfect for a home office, play area, or media space. The large back deck is ideal for summer gatherings, and the 3-car garage provides ample storage. The unfinished basement offers room to grow or customize to fit your needs. Located just steps from the community pool and close to top-rated schools, parks, ponds, tennis courts, scenic trails, shopping, and dining—this home truly has it all!
- Interior: Ceiling Fan(s),Five Piece Bath,Kitchen Island,Open Floorplan,Primary Suite,Quartz Counters,Vaulted Ceiling(s),Walk-In Closet(s)
- Appliances: Dishwasher,Disposal,Dryer,Microwave,Oven,Range,Refrigerator,Washer
- Flooring: Carpet,Tile,Wood
- Fireplaces: 1
- Fireplace Features: Family Room,Gas,Gas Log
- # Full Baths: 2
- # Half Baths: 0
- # Three Quarter Baths: 0
- # One Quarter Baths: 1
- Exterior: Private Yard,Rain Gutters
- Construction Materials: Brick,Frame,Wood Siding
- Roofing: Concrete
- Cooling: Central Air
- Heating: Forced Air
Available now at $750,000
Approximate Room Sizes / Descriptions
| Primary Bathroom Full | | Upper |
| Bathroom Full | | Upper |
| Loft | | Upper |
| Kitchen | | Main |
| Living | | Main |
| Family | | Main |
| Bathroom One Quarter | | Main |
| Laundry | | Main |
| Primary Bedroom | | Upper |
| Bedroom | | Upper |
| Bedroom | | Upper |
- Lot: Sprinklers In Front,Sprinklers In Rear
- Senior Community: No
- HOA Fees: $300 Annually
- List Status: Active
- : DenverAgent@gmail.com,303-456-2128
Neighborhood
The average asking price of a 3 bedroom Superior home in this zip code is
$928,953 (23.9% more than this home).
This home is priced at $430/sqft,
which is 12.6% less than similar homes
in the 80027 zip code.
Map
Map |
Street
Street |
Birds Eye
Birds Eye
Print Map | Driving Directions
Similar Properties For Sale
2047 Erie Ln


$829,900
MLS# IR1036181,
Re/Max Of Boulder, Inc
529 Main St


$720,000
MLS# IR1034755,
Re/Max Elevate - Erie
125 Mesa Way


$744,900
MLS# IR1019394,
Re/Max Professionals Ken Caryl
129 Mesa Way


$780,000
MLS# IR1024914,
Milehimodern - Boulder
Nearby Properties For Sale
518 Sunset Dr


$707,900
MLS# IR1035373,
Phoenix Realty & Property Mngt
744 Owl Dr


$785,000
MLS# 3294851,
Re/Max Of Boulder
School Information
- School District:Boulder Valley RE 2
- Elementary:Eldorado K-8
- Middle School:Eldorado K-8
- High School:Monarch
Financial
- Approx Payment:$3,648*
- Taxes:$5,280
Area Stats
These statistics are updated daily from the RE colorado. For further analysis or
to obtain statistics not shown below please call Highgarden Real Estate at
(720) 298-6702 and speak with one of our real estate consultants.
Popular Homes
$663,162
$499,950
125
1.6%
69.6%
90
$1,098,800
$725,000
240
0.4%
46.2%
85
$2,442,516
$1,698,500
558
0.0%
34.8%
73
$2,250,000
$2,250,000
2
0.0%
50.0%
28
$3,592,621
$2,337,450
100
0.0%
38.0%
108
$654,024
$549,990
409
2.0%
52.8%
60
$724,582
$665,000
21
4.8%
57.1%
103
$1,047,023
$799,900
717
0.0%
56.6%
69
$1,109,988
$905,000
126
0.8%
45.2%
63
$850,827
$689,500
224
0.4%
52.7%
83
$875,423
$800,000
319
0.0%
47.3%
78
$1,657,409
$1,175,000
247
0.0%
49.4%
68
$672,414
$621,000
92
1.1%
52.2%
51
$535,859
$499,900
115
0.9%
43.5%
95
$1,733,325
$1,750,000
59
0.0%
39.0%
63
$541,888
$534,500
120
2.5%
52.5%
75
$950,222
$849,000
9
0.0%
33.3%
48
$1,381,213
$1,186,000
260
0.4%
49.6%
63
$2,637,870
$2,000,000
71
0.0%
45.1%
48
$895,840
$875,000
25
0.0%
64.0%
88
$759,792
$700,000
51
0.0%
37.3%
65
$1,221,665
$799,950
20
0.0%
55.0%
89
$595,800
$525,000
5
0.0%
40.0%
60
$1,031,459
$875,000
131
0.0%
50.4%
67
$506,047
$509,400
36
0.0%
22.2%
50
$1,018,714
$675,000
449
0.0%
38.3%
60
$1,311,156
$1,275,000
114
0.0%
42.1%
63
$657,596
$574,995
80
0.0%
51.2%
76
$984,239
$875,000
145
0.0%
48.3%
58
$1,216,723
$985,793
119
0.0%
52.9%
72
$2,826,659
$2,495,000
41
0.0%
19.5%
58
$757,622
$659,000
27
0.0%
48.1%
57
$1,009,244
$749,975
24
0.0%
50.0%
99
$1,748,427
$1,195,000
37
0.0%
43.2%
79
$499,500
$499,500
2
0.0%
50.0%
85
$630,352
$500,000
55
1.8%
47.3%
125
$625,832
$521,025
40
2.5%
65.0%
58
Listing Courtesy of RE/MAX Alliance - Olde Town.
For information or to schedule a viewing of this property (MLS# 4962696), call: 720-298-6702
3529 Huron Peak Ave, Superior CO is a single family home of 1746 sqft and
is currently priced at $750,000
.
This single family home has 3 bedrooms.
A comparable home for sale at 518 Sunset Dr in Superior is listed at $707,900.
In addition to single family homes, Highgarden also makes it easy to find Homes and Condos
in Superior, CO.
Rogers Farm, Scenic Heights and Hillsborough West are nearby neighborhoods.
MLS 4962696 has been posted on this site since 6/19/2025 (today).