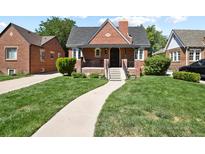415 Forest St, Denver, CO 80220
PENDING as of 3/20/2025 -
1595000
Listing courtesy of Compass - Denver

Less Photos /\
Home Description
Nestled in the heart of Hilltop, this stunning 4-bed, 4-bath ranch has been beautifully updated to blend modern elegance with effortless comfort. As you step inside, you're welcomed by an open and airy living room featuring soaring vaulted ceilings. Just beyond, the expansive dining room—anchored by a cozy fireplace—sets the stage for intimate gatherings and memorable evenings.
The back of the home boasts a bright breakfast nook with seamless access to a large, covered patio—perfect for enjoying Colorado’s year-round sunshine. The primary suite is a true retreat, offering private access to a spacious outdoor front patio, ideal for morning coffee or quiet evenings under the stars. Two additional main-floor bedrooms are generously sized and bathed in natural light. The fully finished and remodeled basement adds even more versatility, featuring a non-conforming bedroom, bathroom, and ample space for a den, workout area, or home office. A spacious two-car attached garage and an extended driveway provide plenty of parking and storage. With its thoughtful layout and inviting flow, this home is designed for effortless living. Enjoy being just moments from the exclusive Denver Tennis Club, Cranmer Park, Robinson Park, Cherry Creek North, and all the best that Hilltop has to offer.
Don’t miss this rare opportunity—schedule your showing today!
- Interior: Breakfast Nook,Entrance Foyer,Open Floorplan,Primary Suite,Radon Mitigation System,Smoke Free,Walk-In Closet(s)
- Appliances: Cooktop,Dishwasher,Disposal,Dryer,Microwave,Range,Self Cleaning Oven,Washer
- Flooring: Carpet,Wood
- Fireplaces: 2
- Fireplace Features: Dining Room,Gas,Great Room
- # Full Baths: 2
- # Half Baths: 1
- # Three Quarter Baths: 1
- # One Quarter Baths: 0
- Exterior: Fire Pit,Private Yard
- Construction Materials: Stucco
- Roofing: Composition
- Cooling: Central Air
- Heating: Forced Air
Approximate Room Sizes / Descriptions
| Great | | Main |
| Dining | | Main |
| Kitchen | | Main |
| Utility | | Basement |
| Primary Bathroom (Full) | | Main |
| Bathroom (Full) | | Main |
| Family | | Basement |
| Bathroom (3/4) | | Basement |
| Laundry | | Main |
| Bathroom (1/2) | | Main |
| Primary Bedroom | | Main |
| Bedroom | | Main |
| Bedroom | | Main |
| Bedroom | | Basement |
- Lot: Sprinklers In Front,Sprinklers In Rear
- List Status: Active
- : caitlin.mollner@compass.com,303-906-4827
Neighborhood
The average asking price of a 4 bedroom Denver home in this zip code is
$1,115,960 (30.0% less than this home).
This home is priced at $585/sqft,
which is 24.5% less than similar homes
in the 80220 zip code.
Map
Map |
Street
Street |
Birds Eye
Birds Eye
Print Map | Driving Directions
Similar Properties For Sale
1529 Holly


$1,049,000
MLS# 9178317,
Atlas Real Estate Group
2 Elm St


$2,225,000
MLS# 4694868,
Mb Cohn & Assoc
Nearby Properties For Sale
1401 Ash St


$830,000
MLS# 7738523,
Keller Williams Action Realty ...
School Information
- School District:Denver 1
- Elementary:Carson
- Middle School:Hill
- High School:George Washington
Financial
- Approx Payment:$7,759*
- Taxes:$6,316
Area Stats
These statistics are updated daily from the RE colorado. For further analysis or
to obtain statistics not shown below please call Highgarden Real Estate at
(720) 298-6702 and speak with one of our real estate consultants.
Popular Homes
$864,845
$727,495
404
0.0%
37.4%
60
$593,293
$539,760
1502
1.1%
51.3%
107
$962,466
$777,250
262
0.0%
35.1%
51
$1,206,458
$1,012,450
76
0.0%
27.6%
41
$808,819
$715,000
247
0.4%
38.9%
69
$4,102,308
$3,495,000
39
0.0%
33.3%
59
$526,609
$525,000
434
0.9%
50.0%
103
$672,853
$675,000
15
6.7%
40.0%
57
$1,006,009
$662,400
142
1.4%
35.2%
58
$421,975
$436,450
4
0.0%
0.0%
40
$587,321
$620,000
7
0.0%
42.9%
68
$986,448
$802,500
242
0.4%
36.4%
41
$776,640
$690,000
253
0.4%
38.7%
49
$1,068,140
$799,900
625
0.3%
37.4%
63
$1,308,701
$1,164,500
52
0.0%
42.3%
53
$502,809
$499,000
52
0.0%
38.5%
45
$941,261
$780,000
523
0.4%
37.1%
56
$626,178
$607,500
341
1.2%
36.1%
55
$764,913
$645,000
134
1.5%
26.9%
49
$801,285
$697,500
80
1.2%
27.5%
46
Listing Courtesy of Compass - Denver.
415 Forest St, Denver CO is a single family home of 2728 sqft and
is currently priced at $1,595,000
.
This single family home has 4 bedrooms.
A comparable home for sale at 275 Pontiac St in Denver is listed at $615,000.
In addition to single family homes, Highgarden also makes it easy to find Homes, Condos and Foreclosures
in Denver, CO.
Crestmoor, Central Park and Bellevue are nearby neighborhoods.
MLS 4073750 has been posted on this site since 3/20/2025 (today).