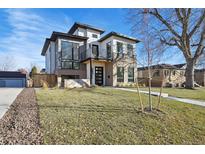4452 Xavier St, Denver, CO 80212
$3,190,000

Listing courtesy of RE/MAX Professionals

Less Photos /\
Home Description
This elegant and beautifully crafted luxury modern home set on an oversize 8600 sq ft lot is an easy stroll to Tennyson St and its popular restaurants, trendy bars, boutique shops & entertainment venues. A blend of modern and traditional design yields a unique and distinguished home with over 6200 sq ft of finished living space across 3 levels plus a basement and a detached 888 sf ADU. All above ground floors are hardwood, porcelain, tile, or marble. A grand foyer leads to an open-concept design with 10 ft ceilings and large imported European windows that creates a bright and welcoming space for indoor/outdoor living and entertaining. The chef's kitchen features an oversized 10' X6' island with wrap-around seating, natural stone countertops, custom cabinetry, professional grade Thermador appliances and Dacor refrigerator-freezer towers. A cleverly concealed room adds an element of surprise, while the spacious pantry with cabinets and a microwave and the butler's pantry with sink and under counter beverage refrigerators, ensure ample storage and convenience. The large living room is anchored by a cozy fireplace and has 8' glass sliders that leads to a covered patio. This level also offers an office/flex room. On the second floor, the luxurious primary bedroom boasts a "room-size" walk in closet that links to a spacious laundry room. The primary bathroom offers marble finishes, dual vanities and linen cabinets on separate walls, a soaking tub and shower system within a central wet room space and separate private toilet rooms. Two additional ensuite bedrooms complete this floor level. The third floor has a spacious family room that leads to a covered deck, a full sz wet bar, and an additional bedroom/bathroom. The finished basement has an immense entertainment room with a wet bar, a bedroom/bathroom, a laundry room, and a flex room. Above the 3 car oversize garage is a beautiful ADU with a bedroom and full bath, laundry closet & open plan living/dining/kitchen.
- Interior: Ceiling Fan(s),Entrance Foyer,Five Piece Bath,High Ceilings,Kitchen Island,Open Floorplan,Pantry,Primary Suite,Quartz Counters,Stone Counters,Walk-In Closet(s),Wet Bar
- Appliances: Bar Fridge,Convection Oven,Dishwasher,Disposal,Freezer,Microwave,Oven,Range Hood,Refrigerator,Self Cleaning Oven,Tankless Water Heater
- Flooring: Carpet,Tile,Wood
- Fireplaces: 1
- Fireplace Features: Living Room
- # Full Baths: 4
- # Half Baths: 0
- # Three Quarter Baths: 3
- # One Quarter Baths: 0
- Exterior: Balcony,Gas Grill,Lighting,Private Yard
- Construction Materials: Brick,Frame,Metal Siding,Stucco
- Roofing: Membrane,Metal,Shingle
- Cooling: Central Air,Other
- Heating: Forced Air,Heat Pump,Natural Gas,Radiant Floor
Available now at $3,190,000
- Parking: Oversized,Storage
- Garage Spaces: 3
- List Status: Active
- : jamesr8601@gmail.com,303-455-3300
Neighborhood
The average asking price of a 6 bedroom Denver home in this zip code is
$1,977,143 (38.0% less than this home).
This home is priced at $449/sqft,
which is 5.0% less than similar homes
in the 80212 zip code.
Potential Great Value
Map
Map |
Street
Street |
Birds Eye
Birds Eye
Print Map | Driving Directions
Similar Properties For Sale
4351 Yates St


$1,524,000
MLS# 5911126,
Your Castle Real Estate Inc
2650 Zenobia


$2,175,000
MLS# 7420171,
Dominion Realty Group Llc
2658 Wolff St


$2,395,000
MLS# 7082854,
Porchlight Real Estate Group
School Information
- School District:Denver 1
- Elementary:Centennial
- Middle School:Skinner
- High School:North
Financial
- Approx Payment:$15,518*
- Taxes:$3,541
Area Stats
These statistics are updated daily from the RE colorado. For further analysis or
to obtain statistics not shown below please call Highgarden Real Estate at
(720) 298-6702 and speak with one of our real estate consultants.
Popular Homes
$834,870
$715,000
506
0.4%
54.3%
67
$605,374
$543,995
1652
1.5%
58.1%
99
$986,839
$718,500
349
0.6%
49.9%
57
$1,195,519
$1,049,000
121
0.8%
59.5%
57
$835,104
$738,200
332
0.6%
56.0%
67
$4,909,405
$3,922,500
42
0.0%
38.1%
76
$558,700
$534,925
472
1.7%
52.8%
107
$828,633
$749,000
21
0.0%
38.1%
39
$834,806
$667,475
208
0.0%
49.0%
53
$631,850
$605,000
8
0.0%
50.0%
98
$920,780
$784,950
328
0.0%
48.5%
45
$804,550
$737,250
364
0.5%
50.0%
52
$999,694
$796,950
812
0.1%
56.3%
60
$1,183,255
$1,095,000
76
0.0%
56.6%
52
$504,249
$500,000
77
1.3%
50.6%
38
$934,311
$769,750
676
0.1%
57.4%
62
$640,177
$599,000
473
0.6%
49.3%
58
$731,100
$614,950
242
0.4%
47.5%
50
$872,336
$725,000
111
2.7%
41.4%
50
Listing Courtesy of RE/MAX Professionals.
For information or to schedule a viewing of this property (MLS# 9093512), call: 720-298-6702
4452 Xavier St, Denver CO is a single family home of 7101 sqft and
is currently priced at $3,190,000
.
This single family home has 6 bedrooms.
A comparable home for sale at 4351 Yates St in Denver is listed at $1,524,000.
In addition to single family homes, Highgarden also makes it easy to find Homes, Condos and Foreclosures
in Denver, CO.
Barths, Sunnyside and Highland Square are nearby neighborhoods.
MLS 9093512 has been posted on this site since 6/28/2025 (today).