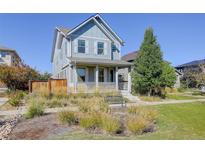6336 Elmira Ct, Denver, CO 80238
PENDING as of 10/30/2024 -
1199652
Listing courtesy of Compass - Denver

Less Photos /\
Home Description
The very last west-facing Alto 4 option available through Infinity! This spectacular national award winning design offers three levels of high style and sky high views. Explosive volume, dramatic details, and access to the outdoors on every floor make Alto cool to look at and awesome to live in. Over $275,000 worth of upgrades make this home shine across all three levels. The open kitchen boasts ample counter space and a high end Thermador appliance package including 36” built-in bridge/freezer. Designer two tone cabinetry adds a modern yet sophisticated touch. The spa-like master bath features split vanities and contemporary frameless shower glass. A 6-foot freestanding Kohler soaking tub adds to the luxurious feel. Venture one more level up to find a large penthouse with three quarter bath and bedroom or office.
- Interior: Eat-in Kitchen,Five Piece Bath,High Ceilings,Kitchen Island,Open Floorplan,Pantry,Primary Suite,Quartz Counters,Smart Thermostat,Walk-In Closet(s),Wired for Data
- Appliances: Convection Oven,Cooktop,Dishwasher,Disposal,Freezer,Microwave,Refrigerator,Self Cleaning Oven,Tankless Water Heater
- Flooring: Carpet,Tile,Vinyl
- # Full Baths: 3
- # Half Baths: 1
- # Three Quarter Baths: 1
- # One Quarter Baths: 0
- Exterior: Balcony,Gas Valve,Private Yard,Rain Gutters
- Construction Materials: Cement Siding
- Roofing: Composition
- Cooling: Central Air
- Heating: Forced Air,Natural Gas
Approximate Room Sizes / Descriptions
| Office | | Upper |
| Primary Bathroom (Full) | | Upper |
| Bathroom (Full) | | Upper |
| Bathroom (Full) | | Upper |
| Bathroom (3/4) | | Upper |
| Bathroom (1/2) | | Main |
| Great | | Main |
| Kitchen | | Main |
| Loft | | Upper |
| Dining | | Main |
| Bonus | | Upper |
| Primary Bedroom | | Upper |
| Bedroom | | Upper |
| Bedroom | | Upper |
| Bedroom | | Upper |
- Parking: Concrete,Dry Walled,Insulated Garage,Lighted
- Garage Spaces: 2
- Lot: Landscaped,Master Planned,Near Public Transit,Sprinklers In Front
- Senior Community: No
- HOA Fees: $48 Monthly
- HOA Fee Includes: Maintenance Grounds
- Association Amenities: Garden Area,Park,Playground,Pool,Trail(s)
- List Status: Active
- : Jason@JasonCummingsDenver.com,720-409-7330
Neighborhood
The average asking price of a 4 bedroom Denver home in this zip code is
$890,356 (25.8% less than this home).
This home is priced at $392/sqft,
which is 16.1% less than similar homes
in the 80238 zip code.
Map
Map |
Street
Street |
Birds Eye
Birds Eye
Print Map | Driving Directions
Similar Properties For Sale
9045 E 58Th Dr


$799,999
MLS# 8078474,
Exit Realty Dtc, Cherry Creek,...
5977 Boston Ct


$939,000
MLS# 4714478,
Coldwell Banker Global Luxury ...
Nearby Properties For Sale
8152 E 49Th Pl


$799,999
MLS# 1783011,
Exit Realty Dtc, Cherry Creek,...
School Information
- School District:Denver 1
- Elementary:Inspire
- Middle School:Denver Green
- High School:Northfield
Financial
- Approx Payment:$5,836*
- Taxes:$7,192
Area Stats
These statistics are updated daily from the RE colorado. For further analysis or
to obtain statistics not shown below please call Highgarden Real Estate at
(720) 298-6702 and speak with one of our real estate consultants.
Popular Homes
$934,786
$749,990
267
0.0%
46.4%
85
$596,117
$542,500
1181
1.7%
55.0%
130
$889,227
$689,000
173
0.6%
46.8%
78
$1,206,046
$1,047,000
40
0.0%
47.5%
84
$818,443
$674,973
165
0.6%
50.3%
105
$3,273,889
$2,690,000
9
0.0%
55.6%
127
$570,877
$530,000
346
1.4%
48.6%
126
$757,890
$599,000
11
0.0%
36.4%
62
$828,797
$661,500
102
2.0%
50.0%
82
$994,900
$975,000
3
0.0%
66.7%
96
$809,958
$725,000
146
2.1%
53.4%
74
$759,656
$675,000
171
0.6%
43.3%
66
$1,032,489
$769,000
454
0.0%
44.9%
88
$1,065,871
$989,400
41
0.0%
39.0%
68
$507,942
$500,000
40
0.0%
45.0%
58
$961,847
$760,000
362
0.6%
45.3%
82
$639,303
$612,400
222
2.3%
45.0%
75
$683,998
$600,000
101
1.0%
44.6%
80
$802,275
$700,000
61
0.0%
45.9%
83
Listing Courtesy of Compass - Denver.
6336 Elmira Ct, Denver CO is a single family home of 3063 sqft and
is currently priced at $1,199,652
.
This single family home has 4 bedrooms.
A comparable home for sale at 8542 E 49Th Pl in Denver is listed at $725,000.
In addition to single family homes, Highgarden also makes it easy to find Homes, Condos and Foreclosures
in Denver, CO.
Stapleton, Mansion Park At Stapleton and Syracuse Village are nearby neighborhoods.
MLS 8534966 has been posted on this site since 10/30/2024 (today).