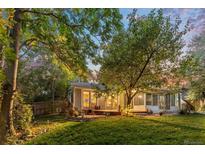7631 Oak St, Arvada, CO 80005
$889,000

Listing courtesy of MB MCKENDRY REAL ESTATE

Less Photos /\
Home Description
This stunning two-story home offers an exceptional blend of luxury, comfort, & CO mountain views. Inside, you'll discover 4 spacious bedrooms, 4 updated bathrooms, & a 4car garage, all meticulously updated and upgraded w/ top-of-the-line finishes. The heart of the home is a chef's dream kitchen, boasting a full-size side-by-side refrigerator/freezer, commercial-grade ice maker, 3 ovens, & a dual-fuel range, complemented by a wine/beverage cooler, a sprawling 9ft center island w/ Cambria countertops, an abundance of cabinetry. The open-concept great room, kitchen/breakfast nook/family room, is perfect for gatherings, + a cozy fireplace. A separate dining room, w/rich wide-plank wood floors & a large picture window, provides an elegant space for formal meals & dining parties. Upstairs, the luxurious master suite awaits w/a split double vanity, updated cabinetry, granite counters, & a separate shower/toilet room showcasing custom tile work. Three additional well-sized bedrooms offer comfortable accommodations, each w/ample closet space & unique views. The finished basement expands the living space with a second kitchen, 1/2 bath, & a large rec area! Throughout the home, upgraded energy-efficient windows & updated lighting enhance both style and efficiency. The private backyard has mountain views & relaxing outdoor space. Enjoy the hot tub or pursue hobbies in the 25x10 workshop. A large covered patio offers a shaded retreat for outdoor enjoyment. The attached 4car garage is perfect for larger vehicles or a small RV plus 2 attic storage spaces. This home is located within a highly desirable school district, Sierra Elementary-a short walk away, Oberon Middle & top rated Ralston Valley High School. Located in a truly wonderful neighborhood w/mature trees, wider-than-average streets, & convenient access to trails, parks, and recreational facilities. And the best part? No HOA and no special taxing district! The seller would consider selling the home fully furnished.
- Interior: Breakfast Bar,Ceiling Fan(s),Eat-in Kitchen,Entrance Foyer,Granite Counters,High Speed Internet,Hot Tub,In-Law Floorplan,Kitchen Island,Open Floorplan,Pantry,Primary Suite,Radon Mitigation System,Smoke Free,Solid Surface Counters,Sound System,Walk-In Closet(s)
- Appliances: Convection Oven,Cooktop,Dishwasher,Disposal,Double Oven,Dryer,Freezer,Gas Water Heater,Humidifier,Microwave,Refrigerator,Washer,Wine Cooler
- Flooring: Carpet,Tile,Wood
- Fireplaces: 1
- Fireplace Features: Gas Log,Great Room
- # Full Baths: 1
- # Half Baths: 2
- # Three Quarter Baths: 1
- # One Quarter Baths: 0
- Exterior: Private Yard,Spa/Hot Tub
- Views: Mountain(s)
- Construction Materials: Brick,Frame,Metal Siding
- Roofing: Composition
- Cooling: Central Air
- Heating: Forced Air,Natural Gas
Available now at $889,000
- Parking: 220 Volts,Concrete,Dry Walled,Exterior Access Door,Finished Garage,Insulated Garage,Lighted,RV Garage,Storage,Tandem
- Garage Spaces: 4
- Lot: Landscaped,Level,Sprinklers In Front,Sprinklers In Rear
- List Status: Active
- : pattymckendry@gmail.com,303-587-0975
Neighborhood
The average asking price of a 4 bedroom Arvada home in this zip code is
$827,235 (6.9% less than this home).
This home is priced at $298/sqft,
which is 15.5% less than similar homes
in the 80005 zip code.
Map
Map |
Street
Street |
Birds Eye
Birds Eye
Print Map | Driving Directions
Similar Properties For Sale
7930 Alkire St


$1,350,000
MLS# 8044821,
Keller Williams Action Realty ...
Nearby Properties For Sale
9641 Sierra Dr


$700,000
MLS# 8251221,
Liv Sotheby's International Re...
9465 W 77Th Dr


$799,000
MLS# 9529415,
Tamblyn Real Estate Investment...
School Information
- School District:Jefferson County R-1
- Elementary:Sierra
- Middle School:Oberon
- High School:Ralston Valley
Financial
- Approx Payment:$4,325*
- Taxes:$4,045
Area Stats
These statistics are updated daily from the RE colorado. For further analysis or
to obtain statistics not shown below please call Highgarden Real Estate at
(720) 298-6702 and speak with one of our real estate consultants.
Popular Homes
$605,560
$545,000
1667
1.4%
57.8%
98
$986,781
$720,000
351
0.6%
49.9%
57
$1,195,519
$1,049,000
121
0.8%
59.5%
56
$833,366
$736,250
338
0.6%
54.4%
65
$4,890,682
$3,922,500
44
0.0%
40.9%
77
$559,133
$534,950
473
1.7%
52.6%
107
$992,366
$725,000
2580
0.3%
57.0%
68
$828,633
$749,000
21
0.0%
38.1%
38
$836,583
$667,475
206
0.0%
50.0%
52
$631,850
$605,000
8
0.0%
50.0%
96
$919,273
$780,000
335
0.0%
48.4%
45
$803,403
$730,000
372
0.5%
49.5%
52
$997,747
$799,000
817
0.1%
56.1%
59
$1,183,597
$1,095,000
76
0.0%
55.3%
51
$504,035
$510,000
77
1.3%
46.8%
38
$933,975
$774,945
684
0.1%
57.0%
61
$641,086
$599,250
470
0.6%
49.1%
58
$734,790
$614,950
244
0.4%
48.0%
50
$857,657
$725,000
113
2.7%
43.4%
51
Listing Courtesy of MB MCKENDRY REAL ESTATE.
For information or to schedule a viewing of this property (MLS# 2553552), call: 720-298-6702
7631 Oak St, Arvada CO is a single family home of 2985 sqft and
is currently priced at $889,000
.
This single family home has 4 bedrooms.
A comparable home for sale at 7727 W 81St Pl in Arvada is listed at $599,900.
In addition to single family homes, Highgarden also makes it easy to find Homes, Condos and Foreclosures
in Arvada, CO.
Whisper Creek, Huntington Heights and Richards Farm are nearby neighborhoods.
MLS 2553552 has been posted on this site since 2/16/2025 (today).