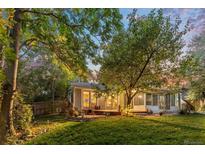9084 Ellis Way, Arvada, CO 80005
$725,000

Listing courtesy of LIV Sotheby's International Realty

Less Photos /\
Home Description
Experience easy living in one of Arvada’s most desirable communities—Whisper Creek. Beautifully maintained and thoughtfully updated, 9084 Ellis Way blends comfort, functionality, and style across a spacious 2,159-square-foot layout. The heart of the home is an open-concept main level, where warm hardwood floors and abundant natural light create a welcoming atmosphere. The kitchen is both stylish and highly functional, featuring sleek quartz countertops, a large walk-in pantry, stainless steel appliances, and a layout that flows effortlessly into the dining and living spaces—ideal for everyday living and effortless entertaining. Upstairs, you’ll find four generously sized bedrooms thoughtfully separated from the main living areas, offering privacy, flexibility, and convenience. The primary suite is a relaxing retreat, complete with a well-appointed en-suite bathroom and a walk-in closet. Step outside to a backyard designed for year-round enjoyment. The professionally landscaped outdoor space includes a custom patio with a built-in barbecue, creating the perfect setting for al fresco dinners, weekend gatherings, or quiet evenings under the stars. A full sprinkler system keeps the yard looking its best with minimal effort. Additional features include an attached 2-car garage, energy-efficient solar panels, and a prime location close to parks, trails, and scenic Standley Lake. Zoned for sought-after Ralston Valley High School, this home combines lifestyle, value, and location in one exceptional offering.
- Interior: Five Piece Bath,Kitchen Island,Open Floorplan,Pantry,Primary Suite,Quartz Counters,Smoke Free,Walk-In Closet(s)
- Appliances: Dishwasher,Disposal,Dryer,Electric Water Heater,Humidifier,Microwave,Range,Range Hood,Refrigerator,Sump Pump,Washer
- Flooring: Carpet,Tile,Wood
- Fireplaces: 1
- Fireplace Features: Electric,Family Room
- # Full Baths: 2
- # Half Baths: 1
- # Three Quarter Baths: 0
- # One Quarter Baths: 0
- Exterior: Barbecue,Dog Run,Gas Grill,Lighting,Private Yard
- Construction Materials: Frame
- Roofing: Composition
- Cooling: Central Air
- Heating: Forced Air,Natural Gas
Available now at $725,000
Approximate Room Sizes / Descriptions
| Living | | Main |
| Kitchen | | Main |
| Dining | | Main |
| Family | | Main |
| Bathroom (1/2) | | Main |
| Primary Bathroom (Full) | | Upper |
| Bathroom (Full) | | Upper |
| Primary Bedroom | | Upper |
| Bedroom | | Upper |
| Bedroom | | Upper |
| Bedroom | | Upper |
- Parking: Concrete,Dry Walled,Electric Vehicle Charging Station(s),Insulated Garage,Lighted,Oversized,Storage
- Garage Spaces: 2
- Lot: Irrigated,Sprinklers In Front,Sprinklers In Rear
- Senior Community: No
- HOA Fees: $45 Monthly
- Association Amenities: Clubhouse,Park,Playground,Pool,Tennis Court(s),Trail(s)
- List Status: Active
- : cnicholson@livsothebysrealty.com,720-319-5591
Neighborhood
The average asking price of a 4 bedroom Arvada home in this zip code is
$860,843 (18.7% more than this home).
This home is priced at $336/sqft,
which is 3.5% less than similar homes
in the 80005 zip code.
Map
Map |
Street
Street |
Birds Eye
Birds Eye
Print Map | Driving Directions
Similar Properties For Sale
9641 Sierra Dr


$720,000
MLS# 8251221,
Liv Sotheby's International Re...
8641 Coors St


$775,000
MLS# 8138836,
Keller Williams Avenues Realty
Nearby Properties For Sale
8438 Flora St


$795,000
MLS# 1726040,
Keller Williams Preferred Real...
7631 Oak St


$965,000
MLS# 2553552,
Mb Mckendry Real Estate
School Information
- School District:Jefferson County R-1
- Elementary:Meiklejohn
- Middle School:Wayne Carle
- High School:Ralston Valley
Financial
- Approx Payment:$3,527*
- Taxes:$5,529
Area Stats
These statistics are updated daily from the RE colorado. For further analysis or
to obtain statistics not shown below please call Highgarden Real Estate at
(720) 298-6702 and speak with one of our real estate consultants.
Popular Homes
$602,660
$544,900
1580
1.3%
52.6%
103
$934,139
$750,000
309
0.3%
37.2%
46
$1,238,656
$1,080,000
117
0.0%
35.9%
41
$855,792
$749,900
331
0.6%
36.9%
54
$4,885,633
$4,200,000
49
0.0%
26.5%
51
$529,859
$525,000
463
1.1%
49.5%
99
$1,006,152
$735,000
2446
0.3%
44.2%
56
$740,193
$729,999
15
0.0%
46.7%
59
$863,169
$645,000
173
0.6%
42.2%
52
$437,450
$437,450
2
0.0%
0.0%
91
$589,129
$620,000
7
0.0%
42.9%
80
$974,041
$788,950
332
0.3%
34.3%
35
$827,017
$710,000
320
0.0%
41.9%
45
$1,057,246
$799,882
756
0.3%
40.7%
54
$1,237,921
$1,130,000
76
0.0%
31.6%
44
$512,171
$515,000
62
0.0%
33.9%
32
$944,090
$775,000
651
0.3%
40.1%
52
$633,366
$604,900
457
0.4%
37.4%
49
$706,633
$599,950
178
1.1%
36.0%
45
$811,506
$690,000
101
1.0%
30.7%
41
Listing Courtesy of LIV Sotheby's International Realty.
For information or to schedule a viewing of this property (MLS# 6814786), call: 720-298-6702
9084 Ellis Way, Arvada CO is a single family home of 2159 sqft and
is currently priced at $725,000
.
This single family home has 4 bedrooms.
A comparable home for sale at 10443 W 84Th Pl in Arvada is listed at $565,000.
In addition to single family homes, Highgarden also makes it easy to find Homes, Condos and Foreclosures
in Arvada, CO.
Wood Run, Scenic Heights and Marin are nearby neighborhoods.
MLS 6814786 has been posted on this site since 5/1/2025 (today).